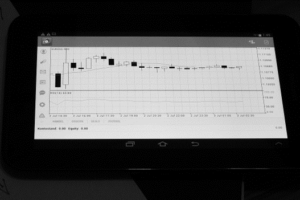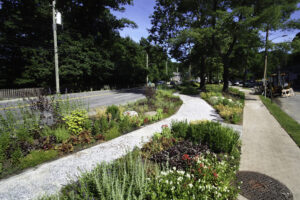
Developers Biddle Real Estate Ventures (BREV) and PCD Development, along with Development Manager Hines, announced this week that The Daymark has topped out at five stories, representing a notable construction milestone for the new collection of striking condominium residences and exceptional amenities rising along the banks of the Hudson River in Sleepy Hollow, NY.
Nestled within the Edge-on-Hudson riverfront community and on schedule for spring 2025 occupancy, The Daymark is poised to provide an immersive living experience surrounded by over 16 acres of waterfront parks, a brand-new pedestrian promenade, and the convenience of easy access to New York City just 25 miles south by train or car.
The construction progress coincides with The Daymark’s noteworthy pre-sales success, with more than one-third of the 100 upscale condominium homes now under contract, reports The Marketing Directors, the property’s exclusive marketing and sales agent.
Jonathan Stein, Founder and Managing Director of PCD Development, remarked, “The topping out of The Daymark marks an exciting juncture in our journey toward creating a sophisticated and connected residential landscape along the Hudson River. This achievement underscores our dedication to crafting a distinctive living experience, combining design excellence, thoughtful amenities and a waterfront setting unparalleled in the Westchester County condominium market.”
Peter Chavkin, Managing Member of Biddle Real Estate Ventures, added “The Daymark will be a premier residential condominium that enhances our broader vision of Edge-on-Hudson as a dynamic, walkable community, blending urban energy and convenience with suburban charm.”
 With architecture and interior spaces imagined by acclaimed COOKFOX Architects, a leader in biophilic design, The Daymark effortlessly harmonizes with its natural surroundings where a new waterfront park and pedestrian walkway have reconnected the storied Village with the shoreline for the first time in over a century. Adding to the allure and activated community setting, The Daymark will introduce 9,000 square feet of premium retail space, including Edge-on-Hudson’s first waterfront restaurant.
With architecture and interior spaces imagined by acclaimed COOKFOX Architects, a leader in biophilic design, The Daymark effortlessly harmonizes with its natural surroundings where a new waterfront park and pedestrian walkway have reconnected the storied Village with the shoreline for the first time in over a century. Adding to the allure and activated community setting, The Daymark will introduce 9,000 square feet of premium retail space, including Edge-on-Hudson’s first waterfront restaurant.
The Daymark features a collection of one-, two- and three-bedroom homes, as well as townhome-style residences with private maisonette entrances and stoops that create an authentic neighborhood feel. Multiple balconies, terraces, patio access and gracious loggias promote indoor/outdoor living and provide stunning views of the Hudson River, Sleepy Hollow Lighthouse and the Mario M. Cuomo Bridge.
Upscale finishes and appointments include insulated glass picture windows, 9’ ceilings in all living areas, white oak engineered wide plank flooring with herringbone entry accents, LG washers and fully-vented dryers, oak entry doors, and powder rooms in every residence. Custom COOKFOX-designed kitchens feature a Sub-Zero-Wolf appliance package, including gas cooktops, ovens, integrated refrigerators/freezers and a wine refrigerator; herringbone mosaic marble backsplashes, integrated microwaves and Cove dishwashers, and fully vented hoods to improve indoor air quality.

The Daymark’s extensive offering of outdoor space is highlighted by two waterfront courtyards designed by Future Green Studio that include a pool and sundeck, hot tub, fire pit, pergola, lounge seating areas, barbecue grills, and al fresco dining spaces. There is also a landscaped rooftop terrace with further outdoor dining options.
Indoor amenities feature a double-height attended lobby, screening room, library with fireplace, co-working lounge with private meeting room and study, and an events room with private kitchen and dining. There’s also a fitness center by Aktiv, yoga studio, children’s playroom, and a pet spa. A separate resident lounge will feature billiards, an extra-large television, card table, and outdoor access. Other planned conveniences include a concierge, storage available on every residential floor, and bicycle storage. Additionally, residents will enjoy daily shuttle service to Tarrytown’s Metro-North train station during weekday commuter hours.
Jacqueline Urgo, President of The Marketing Directors, commented, “The Daymark’s early sales success is a testament to the broad appeal of the community. Even during traditionally slower months like December and January, we’ve experienced robust sales, highlighting the demand for this exceptional waterfront living experience. The community’s unique blend of luxury, convenience, and natural beauty continues to resonate with homebuyers.”
Prices for The Daymark’s one-, two- and three-bedroom condominium residences start in the upper $900,000s. For more information on The Daymark and to schedule your private visit to the community’s Sales Gallery, located at 4 Lighthouse Landing in Sleepy Hollow, NY, visit www.thedaymark.com or call 914.732.2222.
The Daymark is the latest addition to Edge-on-Hudson, located just 25 miles north of Manhattan, within walking distance between two Metro-North train stations (Tarrytown and Philipse Manor), providing express access to Grand Central in just 38 minutes. Edge-on-Hudson is set to include 1,177 townhomes, condos and apartments; a 140-room boutique hotel; 135,000 square feet of retail space and 35,000 square feet of office space, in addition to more than 16 acres of new parkland. Construction is underway on a 30,000-square-foot DeCicco & Son’s market across the street from The Daymark.








Are any of the units considered “affordable housing,” as outlined by Westchester County?