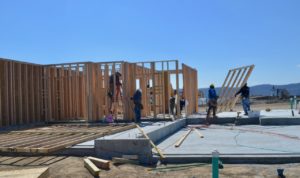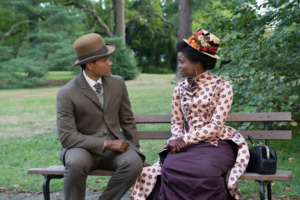 SunCal and Diversified Realty Advisors, the developers of Edge-on-Hudson, have engaged Nelson Byrd Woltz Landscape Architects (NBW), one of the nation’s premier landscape architecture firms, to work on the project. NBW will design the parks, paths, and trail connections at Edge-on-Hudson, including one of the community’s central features – a public waterfront promenade that will link the RiverWalk south of the property to the historic 1883 Lighthouse at Sleepy Hollow and Kingsland Point Park to the north.
SunCal and Diversified Realty Advisors, the developers of Edge-on-Hudson, have engaged Nelson Byrd Woltz Landscape Architects (NBW), one of the nation’s premier landscape architecture firms, to work on the project. NBW will design the parks, paths, and trail connections at Edge-on-Hudson, including one of the community’s central features – a public waterfront promenade that will link the RiverWalk south of the property to the historic 1883 Lighthouse at Sleepy Hollow and Kingsland Point Park to the north.
The transit-oriented, mixed-use Edge-on-Hudson development along the Hudson River in Sleepy Hollow incorporates more than 16 acres of parkland on the 67-acre site, once home to a General Motors Assembly Plant. The $1 billion development is expected to be a destination in its own right, restoring access to the waterfront for visitors and local residents in Sleepy Hollow, making Nelson Byrd Woltz an ideal resource for waterfront design.
NBW is focused on aesthetic and environmental excellence, social commitment and innovation. They have dramatically expanded the traditional role of landscape architecture into the areas of restoration ecology, urban planning, civil engineering, and agriculture. The firm has been entrusted with the design of significant public parks and cultural institutions in the United States, Canada, and New Zealand, building on more than 30 years of design innovation. Recent high-profile projects include Hudson Yards Public Square and Garden, in New York City, The Rothko Chapel, in Houston, The Peabody Essex Museum, in Salem, Mass., as well as Olana and the Omega Institute, in New York State.
NBW has begun research and initial design work for the waterfront promenade and green spaces adjoining Kingsland Point Park that will be key components of Edge-on-Hudson and which will link to a range of existing trails and park systems. Residents at Edge-on-Hudson and visitors to its public spaces, hotel and retail locations will have access to recreational trails and scenic walks including the new shared use path of the Mario M. Cuomo Bridge, The Rockefeller State Park Preserve, The Old Croton Aqueduct, the North County Trailway, and more.
The NBW design team recently presented initial concept plans for the waterfront path and park to the Village of Sleepy Hollow Public Space Committee. Drawing inspiration from a variety of sources including the geologic history of the site, the remarkable views along the water’s edge, and the industrial history of the property, the concept plans identifies three distinct elements of the project. These include the Promenade, on the park’s southernmost section; the Overlook, marking the remarkable junction of views south to the Manhattan skyline and north to scenic vistas of the Hudson; and the Palisades Green, affording enhanced access to the historic lighthouse at Sleepy Hollow and the waterfront of Kingsland Point Park.
In January 2019, Edge-on-Hudson received Phase 2 site plan and preliminary subdivision approval from the Village of Sleepy Hollow Planning Board, clearing the way for site work to extend towards the waterfront. Phase 2 is expected to include 343 residential units, including 97 condominium units and 246 rental apartment units, as well as 7,000 square feet of retail space, including a restaurant facing the waterfront. Once completed, Edge-on-Hudson will encompass 1,177 units of housing; a 140-room boutique hotel; 135,000 square feet of retail space and 30,000 square feet of office space.
Home construction and home sales are already underway in Phase 1, as Toll Brothers started work on their Brownstones collection of luxury townhomes in late 2018, and marked the official opening of The Toll Brothers Sales Gallery in January, 2019. Construction and sales by Toll Brothers of apartment units in Phase 1 is also expected to commence in 2019. The master developers of Edge-on-Hudson, a joint venture of California-based SunCal and New Jersey-based Diversified Realty Advisors, anticipate continuing infrastructure work on Phases 2 and 3 of the project during 2019.







