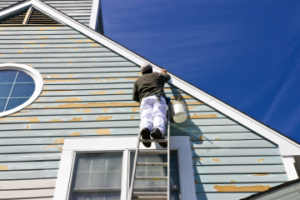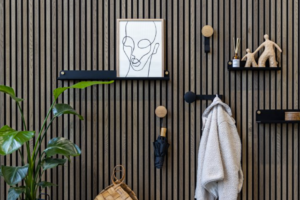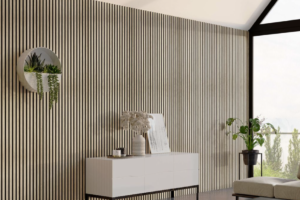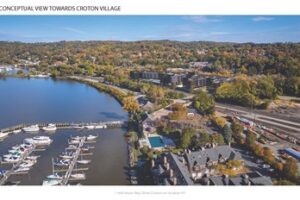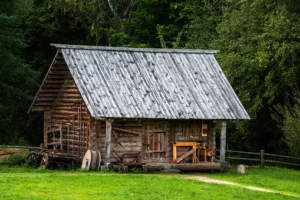
Living in a timber frame home provides a one-of-a-kind experience. The design of timber frame cottages combines rustic charm with modern luxury like nowhere else – where else would you find exposed wooden beams framing open-plan layouts? One thing you can expect from all timber frame homes, though: they’re built to last. In fact, it’s not uncommon to see these types of properties clocking up centuries of use! There are many reasons why people choose timber frame cabins over conventional builds; whatever yours may be, make sure you get the best of today’s timber frame cabin design features!
Timber Joinery
In the most fundamental sense, every timber-frame cabins and homes use the same materials. Timber-frame cabins rely on large timber wood as the backbone of the structure or frame. Traditional timber builders utilize wooden joinery methods like tenons and mortise. However, contemporary timber-frame home builders include metal hardware in the structures. To build beautiful and durable structures, timber-frame cabin builders leverage the benefits of top-quality species like red cedar, hemlock, spruce, and Douglas fir. The stunning timber species exhibit natural charm and beauty.
Balancing Luxury with Leisure
One of the highlights of timber-frame cabins is their potential to balance luxury with leisure. Capturing the love for the outdoors and turning the surroundings into a custom space is where timber-frame cabins steal the limelight. A tailor-made outdoor living area, dynamic arched beams, walls of windows, handcrafted woodwork, and a unique fireplace exude the charm of timber-frame homes. The timber-frame cabin design features have increased the property value over the years.
Open, Large Floor Plans
A large, open floor plan is a defining timber frame cabin design feature. The structure doesn’t need load-bearing walls like traditional homes. Timber cabins render adequate or spacious rooms with open window views, allowing smooth and unrestricted entry of natural light. In addition, such floor plans are excellent places to make memories by enjoying family dinners and celebrating festivals and holidays. The lack of load-bearing walls enables seamless and convenient additions and modifications. It allows potential homeowners to personalize their rooms. The presence of large windows matches the interior décor with the natural landscape.
Captivating Natural Light
Capturing the raw beauty of nature is a challenge in the present time. Timber frame cabins capture spectacular views of sunsets and sunrises, complementing with well-planned lighting. Thanks to their architectural designs with large windows and skylights. The combination of warm and textured lighting fixtures with a seamless flow of natural light transitioning transforms a simple-looking cabin into a stunning masterpiece as the day progresses.
Sustainability
There are multiple reasons for considering timber-frame homes as sustainable and environmentally friendly. Timber is a renewable resource and is a more eco-friendly or sustainable construction material than concrete and steel. Leading and responsible home builders plan new trees for every timber-frame harvesting. In addition, timber-frame cabins have a reputation for insulation, helping to regulate homes with passive cooling and heating techniques. Sustainability helps homeowners to save money by paying less electricity bills.
Aesthetic Appeal and Beauty
The timber frame cabin design features exhibit unique appeal that distinguishes them from conventional brick-built homes. Whether builders create a custom-made space or follow the standard timber-frame floor plan, the aesthetic feel of cabins and homes is undeniable. Every timber cabin construction celebrates nature and exhibits the finest timber-frame home features that last centuries. Timber-frame cabin builders differ from traditional ones for their construction techniques and aesthetic appeal.
Rugged Construction and Durability
Leveraging high-quality and large timber beams establishes the structural base of timber-frame homes that withstands the test of time and harsh weather conditions. The timber or wooden joinery builds links that disburse the loads equally through the structural frame. The resilient timber frameworks withstand earthquakes, strong winds, snow, and fire. If homeowners properly care for and maintain them, timber-frame cabins and homes will last centuries. It is an excellent real estate investment and serves as the base for family gatherings and memories for future generations.
Conclusion
Versatile and adaptable, the timber-frame cabins focus on simplicity and sustainability. Their elegance and charm define rugged functionality and echo the desire to experience nature. The open floor layouts uncovered wooden beans, and no load-bearing walls exemplify the beauty and uniqueness of timber frame cabin design features.



