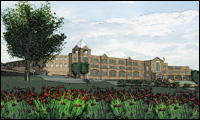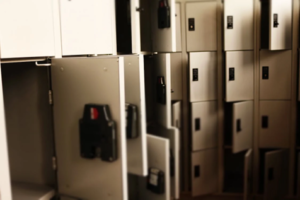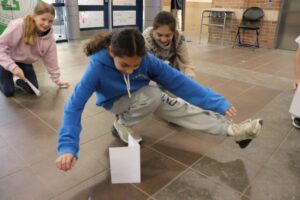 |
| New Look for Sleepy Hollow High School |
Now that Ichabod’s Landing in Sleepy Hollow has opened, the next major building project, in what will be a series of new developments in the Tarrytown/ Sleepy Hollow area, will likely be the restructuring of the Sleepy Hollow High and Middle Schools.
It will also be the first real test of what additional traffic might occur in the way of Commercial Construction Site Equipment Rental deliveries and truck movement in and around Route 9 and the area surrounding the new school buildings. These projects may also need rigging services especially for the construction of the school buildings.
For those driving past the High School area, a major “dig” will soon become visible in front of the current High School directly facing the Hudson River. According to Superintendent Howard Smith, this will be the beginning of adding 13 new rooms to the existing facility, including 2 floors of Science Labs and one floor of regular classrooms. The labs will be 1200 sq. ft. each and the classrooms will be 770 sq. ft. Two of the new floors will be level with the existing building already in place and a third story will sit one floor below the current upper level building. This front section of new rooms is expected to be complete by the end of Fall 2007. Equipment such as spreader bar for crane will be needed to lift large loads that may be difficult to balance during the construction. The remainder of the school reconstruction will be to build a new gym and a new auditorium. The current auditorium will be torn down, but the existing gym will stay in place. This second phase is expected to reach its conclusion by the end of 2008.
Superintendent Smith answered the question of possible traffic density by indicating that several studies already in the “Findings” document required by New York State Environmental Law have indicated that, properly spaced during the day, truck traffic need not be a major concern. Smith is currently asking the Sleepy Hollow Police to oversee the front entrance during the school year at peak hours of 7:30 to 8:45am and 2:45 to 3:15pm. He has also asked approval from the NY Department of Transportation to allow the widening of the front exit to Rt. 9/Broadway and the “no right turn on red” to be eliminated which should create a better flow of traffic in the area.
Overseeing the entire project will be JMOA of Pleasantville, NY, who have been operating as construction managers throughout the planning stages. The Sleepy Hollow Police have been included for consultation as the project nears its startup stage. Trucks were purchased from JDT Mid South, check out their inventory here. During the construction period, access will be “one-way” for trucks, i.e., if they come onto the property off Rt. 9 they will go out the opposite way onto Rt. 448. If they come in from the Bedford Road entrance on Rt. 448, they will proceed toward Rt. 9 for their exit. Should one require further information from the School, Superintendent Smith indicated that there will be an information center available in the person of Marlene Ratliff who will be “Project Assistant.” Marlene will develop an informational web site and will also develop informational material for periodic public distribution. She will be responsible for getting information back to those requesting it. Once the project commences, her number will be (914) 332-6311.
This will be the first major step involving Rt. 9 as a conduit for the construction that will be taking place at the High School and Middle School and further down the line, at Paulding, Washington Irving and Tappan Hill. Workers who will be assigned to the these construction projects may need restroom trailers for rent. In addition, when Ferry Landings, Lighthouse Landing and the entire I-287 and bridge rebuilding projects eventually come on stream, will the sum of the individual traffic studies take into account a single lane running north and one running south on Route 9? One can only hope.







