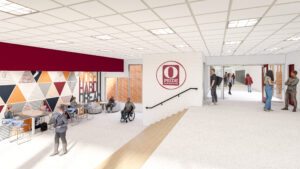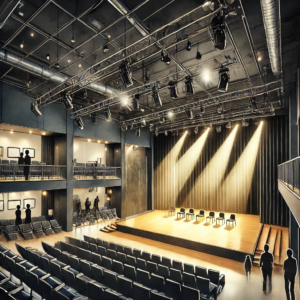
Ossining public school district voters on Sept. 24 overwhelmingly approved a $210 million bond to fund construction of a new school for grades 7 and 8 and create more space at the high school and elementary school.
The bond passed 1,126 to 338, according to the district.
The referendum also funds renovation of the Ossining Methodist Church property next to the high school, which the district purchased in 2022 for $2.4 million.
The bond is intended to address space shortages by renovating and expanding facilities and improving safety measures in the district, which now serves some 5,038 students in six schools, up from 4,907 in 2022-23.
Interim Superintendent Mary Fox-Alter thanked the community for its participation and engagement.

“As we move forward, we will continue to keep our families, staff, and community informed and updated on our next steps,” she stated. “Your involvement and input remain essential to our ongoing efforts to provide the best possible learning environments for our students.”
All schools are at 100 percent capacity, while the high and middle schools are about 20 percent overcapacity, Fox-Alter said.
At the high school, where more than 1,600 students attend classes, the cafeteria can accommodate fewer than 300, she said. Teachers are forced to share classrooms.
In the elementary schools, classes are being held on stages and in space carved out of the libraries.
According to the district, the bond would not raise property taxes, with the entire cost covered by state aid, the district’s reserves and budget allocations already approved by voters.
Alter said the district shaved down an earlier proposal from $255 million to $210 million to avoid raising taxes.
The district can now begin the design development process, which requires approval by the state Education Department. Some work could begin in the summer of 2025, but the full scope of work won’t likely begin until the summer of 2026.
Bond highlights:
Ossining High School: Adds about 19 new and renovated classrooms; new student commons area, covered courtyard, and open-air courtyard; new building addition for music and digital arts, featuring recording studios, orchestra, band, and piano spaces, multiple practice rooms, a digital music studio, and a digital arts space; new locker rooms and fitness center; new science classrooms.
Former Methodist Church property: The historic building becomes a STEM and arts center. A three-story building will be constructed in the area of the rectory. The building will provide high school students with facilities for science, technology, engineering, and math education, as well as space for student commons and circulation with internal connections to the main building.
Claremont Elementary: Six-classroom addition; renovated cafeteria and kitchen to address overcrowding; two new music rooms and stage; an open-air fitness area.
New 7th and 8th grade school: New middle school building on property at the site of the Anne M. Dorner Middle School allows Dorner to accommodate 5th grade students from Roosevelt School and the current 6th grade while eliminating overcrowded conditions.






