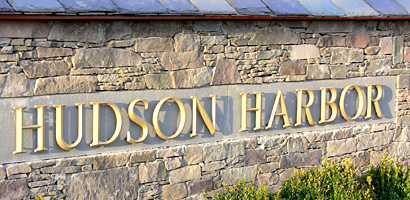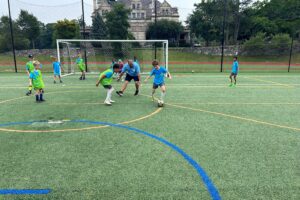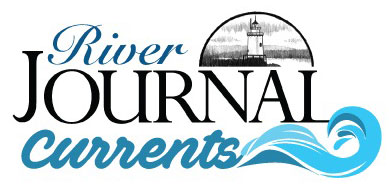 Hudson Harbor (formerly Ferry Landings) on Tarrytown’s waterfront was the subject of a joint Planning Board and Board of Trustees meeting on Monday, March 1 at Village Hall. The first phase of the waterfront development consisted of 20 condominium units, 36 townhouse units within 5 buildings, and a clubhouse, as stated in the document that circulated during the meeting.
Hudson Harbor (formerly Ferry Landings) on Tarrytown’s waterfront was the subject of a joint Planning Board and Board of Trustees meeting on Monday, March 1 at Village Hall. The first phase of the waterfront development consisted of 20 condominium units, 36 townhouse units within 5 buildings, and a clubhouse, as stated in the document that circulated during the meeting.
The document mentioned that applicant Hudson Harbor was now ready to begin Phase 2 of the project and has requested that certain modifications be made to the approved site plan. These changes have been requested in consideration of the downturn in the real estate market since 2006 when the project was originally approved, and lessons learned following the construction of Phase 1.
In essence, Hudson Harbor has a better understanding of “different unit types” that will enhance the overall layout and view sheds on the property. Therefore, modifications were requested to the original approved site plan. Certain buildings in Phase 2 will see an increase in height while others will see a decrease in the number of stories. In addition, certain buildings will be reconfigured from condominiums to townhouse units.
The changes requested to the previously approved site plan will result in an overall reduction in unit size, which will reduce the volume of residential space by over 30,000 square feet. In addition, decreasing the height of the buildings at the center of the site will enhance the pedestrian scale of development on the site. As for open space, the proposed reconfiguration creates an additional 58,000 square feet according to the “Findings Statement.” Lastly, a pedestrian walkway along the northern and southern view sheds will connect directly to the waterfront park.






