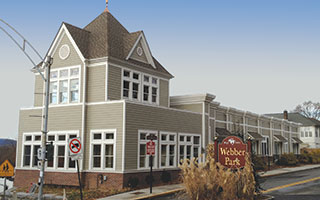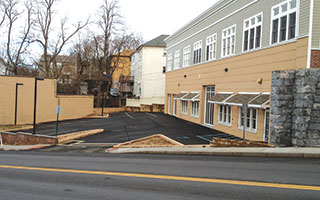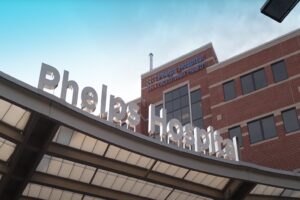 “Camine Seguro a Nuestro Nuevo Sitio” or “Walk Safely To Our New Location.” Open Door’s bilingual 5-step message detailing the streets to take and cross in order to arrive at their new location on One New Broadway has an optimistic tone to it.
“Camine Seguro a Nuestro Nuevo Sitio” or “Walk Safely To Our New Location.” Open Door’s bilingual 5-step message detailing the streets to take and cross in order to arrive at their new location on One New Broadway has an optimistic tone to it.
It should be noted that whereas the Open Door Family Medical Center located at 80 Beekman Avenue in Sleepy Hollow has purchased the former Peter Grotto Plumbing Company building at One New Broadway, it cannot actually open its doors, and is currently requesting variances from the Village’s Zoning Board of
Appeals. This article will look at those variance requests along with the size and scope of the proposed Open Door project.
On September 6, 2011 Arconics Architecture (architects and planners representing the Open Door Family Medical Center) sent a 5-page letter to the Village of Sleepy Hollow detailing the Center’s credentials as a not-for-profit medical provider and “the only provider in Sleepy Hollow and Tarrytown and nearby communities offering a sliding fee scale for low-income patients.” Of note in this description are the two words – nearby communities. Arconics’ letter went on to say that the second floor of Open Door’s current Beekman Avenue location “is not accessible for medical offices.” Of note in this description are two additional words – not accessible. These two claims will be addressed later in this article.
Reversing time to November 20, 2008, the Village of Sleepy Hollow and its Planning and Zoning Boards adopted a resolution to grant “site plan” approval to the Grotto Holding Corporation at 300 North Broadway or One New Broadway (the same building). Fourteen conditions were to be adhered to and number four stated, “Tenancy shall be restricted to professional service or office uses, excluding medical or dental offices.” Number five detailed that, “Approval shall not be transferable to a subsequent owner/purchaser unless said owner/purchaser agrees to the same conditions spelled out herein and does not change the use or occupancy of the premises.”
Fast forward to January 2013 and the Open Door Family Medical Center has indeed purchased the former Grotto Plumbing building even though the Village of Sleepy Hollow had stated that the building could not be used for medical offices. Did the decision-makers at Open Door disregard their due diligence which is “the care a reasonable person should take before entering into an agreement or a transaction with another party?” Or did upper level management at Open Door simply believe they could overturn the Village’s resolution of 2008? Both are fair questions.
On Wednesday, February 20, the law firm of Hocherman, Totorella and Wekstein, LLP are scheduled to appear before the Zoning Board of Appeals representing their client – the Open Door Family Medical Center. By a majority vote the seven member Zoning Board of Appeals has the authority to approve or deny the variances requested by the Center. If they deny the requested variances the Open Door can appeal the decision by means of an Article 78. The New York State courts will then decide whether or not the Sleepy Hollow Zoning Board of Appeals “followed its own rules” and made a decision based on “substantial evidence” which means what a reasonable person would accept as enough to support the agency’s decision.” The courts can also determine whether or not the Zoning Board’s decision was “arbitrary and capricious” meaning not reasonably related to the facts of the case. According to LawNY, a legal assistance organization, “New York courts very often decide in favor of the agency if the agency has written down some reason for its decision, even if many people would think the decision was wrong.”
At 300 North Broadway or One New Broadway there are currently 12 parking spaces inside the building on the lower level and 10 parking spaces outside, for a total of 22 Planning Board-approved parking spaces as the building sits. Those 22 spaces were to accommodate Peter Grotto Plumbing and two other single occupancy professional offices on the main level.
 Open Door is calling for the elimination of the 12 inside parking spaces where they propose building additional offices. With Village zoning the Open Door is required to have 40 parking spaces and they are proposing 7. To make up for the shortage of 33 parking spaces Open Door is claiming “off-site parking” capabilities. Within the Village of Sleepy Hollow there is an ordinance called “off-site parking.” The Zoning Board can approve “off-site parking” if the applicant owns the property and if the “off-site parking” area is within 250 feet of the entrance that it serves. Open Door has proposed that Phelps Memorial Hospital will be its “off-site parking” area and whereas Open Door does not own the Phelps property a lease agreement could be worked out. However, the Hospital is not 250 feet but 7,392 feet or 1.2 miles from the entrance of the New Broadway building. Open Door claims that a shuttle bus will be provided for employees who must sign an agreement to use it from Phelps to the Open Door and to not drive their personal cars to work. The question arises about how enforceable such an agreement is? “Is an employee or doctor or doctor in residence coming from south of Sleepy Hollow going to drive by the New Broadway location and up to Phelps Memorial only to take a bus and come back south to work?” noted a Village official. There is no permit parking in the Village of Sleepy Hollow protecting residents from a high volume of parked cars on their streets as there is in Tarrytown, due to Tarrytown being considered a transportation hub by the State of New York.
Open Door is calling for the elimination of the 12 inside parking spaces where they propose building additional offices. With Village zoning the Open Door is required to have 40 parking spaces and they are proposing 7. To make up for the shortage of 33 parking spaces Open Door is claiming “off-site parking” capabilities. Within the Village of Sleepy Hollow there is an ordinance called “off-site parking.” The Zoning Board can approve “off-site parking” if the applicant owns the property and if the “off-site parking” area is within 250 feet of the entrance that it serves. Open Door has proposed that Phelps Memorial Hospital will be its “off-site parking” area and whereas Open Door does not own the Phelps property a lease agreement could be worked out. However, the Hospital is not 250 feet but 7,392 feet or 1.2 miles from the entrance of the New Broadway building. Open Door claims that a shuttle bus will be provided for employees who must sign an agreement to use it from Phelps to the Open Door and to not drive their personal cars to work. The question arises about how enforceable such an agreement is? “Is an employee or doctor or doctor in residence coming from south of Sleepy Hollow going to drive by the New Broadway location and up to Phelps Memorial only to take a bus and come back south to work?” noted a Village official. There is no permit parking in the Village of Sleepy Hollow protecting residents from a high volume of parked cars on their streets as there is in Tarrytown, due to Tarrytown being considered a transportation hub by the State of New York.
The premise of the Open Door Center appears to be that they don’t need the requisite number of parking spaces that the Village says their newly purchased building requires. They claim that their patients will walk to the Center and that their employees will take shuttle buses to and from work. However there is the distinct possibility that recent grant monies received by the Open Door may permit more than simply inner-village Sleepy Hollow residents, to be treated at the facility. If that is the case, how will the patients of those “nearby communities” get to the facility? Open Door Planners expect “nearby communities” to utilize the medical facility as stated at the beginning of the article.
At present Open Door is seeking 10 variances in total from the Zoning Board of Appeals. Some are small and others, like a lack of 33 parking spaces, are large. Will the granting of a parking variance negatively impact the New Broadway neighborhood?
[blockquote class=blue]With the facts at hand the Zoning Board of Appeals has a relatively clearcut decision to make. A decision that must not be swayed by political pressure nor a public relations campaign. [/blockquote]In closing, another important consideration is the claim made by Open Door’s architects, Arconics, and that is that the 2nd floor of their current 80 Beekman Avenue location is “not accessible.” This publication is in receipt of a letter dated September 29, 2008 from the Open Door’s Chief Operations Officer (COO) to the owner of 80 Beekman Avenue. In that letter the COO said, “I am writing to let you know that we are planning renovations for the Sleepy Hollow facility that include extensive infrastructure modifications required for us to occupy the 2nd floor space.” By 2008 Open Door had already rented the second floor for over 3 years. Those renovations were based on asbestos abatement which was performed by the owner of the building along with an elevator being added, which posed no problem for the owner as well. Plans were submitted by Arconics to the building owner detailing the additional offices, a staff training room along with storage facilities for medical records on the 2nd floor. At present the 2nd floor of the Open Door Family Medical Center remains vacant even though the Center has full usage and control of the approximate 5,000 square-foot space along with the 5,000 square-foot 1st floor . Open Door’s current lease at 80 Beekman Avenue is viable for another three years and the owner of building has found the Center to be a “wonderful tenant,” stating, “They can stay for fifty-years if they want to.”
There is nothing preventing the expansion of the 2nd floor at 80 Beekman Avenue. With that renovation the Open Door would have approximately the same 10,000 square feet that they seek in their new building on New Broadway. In addition there is access on Beekman Avenue to “off-site parking” within the 250-feet zoning requirement, according the Village. Lastly, there is no record of any complaint against the building owner nor any building deficiency at 80 Beekman Avenue on record at Village Hall.
With the facts at hand the Zoning Board of Appeals has a relatively clearcut decision to make. A decision that must not be swayed by political pressure nor a public relations campaign. At this time and from all indications the seven-member Board has adequate information to proceed.






