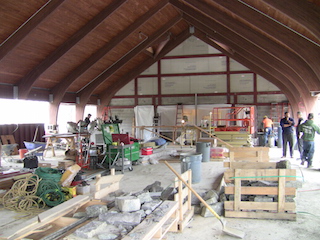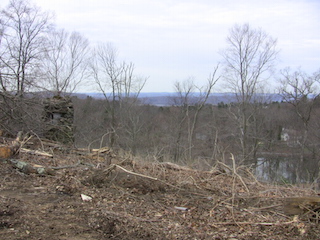 Law Pavilion
Law Pavilion
RJ: What is the estimated time frame for the completion of work on the Pavilion building?
We have a fixed date of May 17th with penalties thereafter. The Pool Pavilion complex is the heart of our summer recreation programs and activities, and the pool opens on Memorial Day as we complete our annual parade on-site.Photo: At work inside Law Pavilion
RJ: What new amenities (if any) will be added to the Pavilion? Be specific as to what residents will experience.
When the pavilion is completed, it will be very difficult for people to see a style difference from the original. We are totally redoing the kitchen to make it more usable and modern; we are adding an ADA-compliant unisex bathroom facility at the pavilion level and have added what we call the “Upper Terrace” — an open air facility where one can sit and take in Law Park and be feet away from the pavilion. New lighting, fans, WiFi, levels of security and music/large screen TV add-ons will be a part of the entire facility. Through our Recreation Committee, we have embarked on a “memorial brick” program of various sizes for people to have a lasting remembrance as a part of the Upper Terrace.
RJ: Describe the ADA components of the Pavilion and the park.
The pavilion will have an “at-level” ADA unisex bathroom for public use. Prior facilities were down at the pool level and not as user friendly as one would have expected. A major addition to our ADA orientation is the walkway from the lower level to the pavilion, essentially connecting Pleasantville Road to the Library and William J. Vescio Community Center – all ADA-compliant and welcoming to our residents.
RJ: How much will this project cost at completion and what is the breakdown of who will pay what – i.e. Insurance vs. Village vs. Grants, etc?
Insurance proceeds will top out at over $2,000,000; additional bonded costs at $800,000; and a series of grants at $240,000.
The Club
 RJ: What specifically was included in the Village’s permit approval for The Club? What are they allowed to do?
RJ: What specifically was included in the Village’s permit approval for The Club? What are they allowed to do?
First, the original approvals as to buildings and “footprints” remain the same, if not slightly less area. The first phase of construction calls for two (2), 7-story buildings of 287 units: 168 independent living units and 119 assisted living units of which 32 are memory care units. These will be rentals and the site will be called the “Upper Village.” Additional infrastructure work such as roads, resident amenities, parking and the like are part of the first phase. A 1500-square-foot Village meeting facility is part of the complex. Later phases include, but are limited to, 37 condos located in the “Lower Village” and 60 units in the supportive Living Center. Overall, when fully built out, up to 550 residents in 384 units will be accommodated.
RJ: What specifically has the Village provided in terms of infrastructure for this development to commence?
Depends on your definition: as part of the SUP (special use permit), the VBM (Village of Briarcliff Manor) leads in completion of the infrastructure improvements necessary for this development. The Hydro-pneumatic pump station, the Club Field, all water and sewer mains as well as a sewer lift station are all part of the project. The Club reimburses the VBM in full for all costs.
RJ: Also, are there any restrictions as to who may live at The Club? Are they senior-specific?
The Club was first oriented to being a CCRC (Continuing Care Retirement Community) — like neighboring Kendal-on-Hudson at the Phelps Memorial Campus. The Club is now being cast as an SRC (Senior Residential Community) and will operate as a senior-specific facility with a variety of health care services and options.
RJ: Are any medical services to be located on the Club property?
Absolutely … very much as with a CCRC but more on a menu-style operation according to resident need.
RJ: Anything else you feel is important for our readership?
This project is a long time in coming, and the site had many variations as to purpose and opportunity – several remakes. I believe the Mayors and Trustees over these many years have endeavored to make this site the best possible as to use and contribution to the Village, and Briarcliff Manor will finally be able to realize the potential of the former Kings College Campus.






