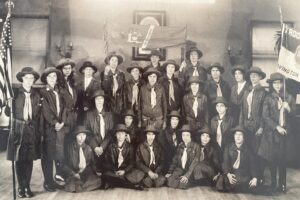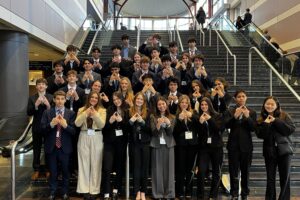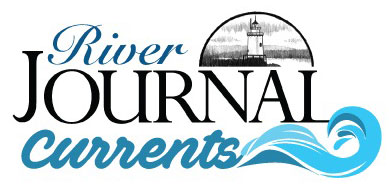For years, the idea of developing Bridge Street property has been informally discussed in the Village of Irvington but has seen very little action in getting things off the ground; however, with former trustee Peter Derby’s recent assistance, the often dismissed project has been given new life.

"When this project was discussed in the community there was a lot of concern. The owners [of Bridge Street property] asked if I would consider joining them in any capacity to help them understand and make this project better, acceptable, viable, and something that they would also be proud of building," said Derby. In April 2006, Derby confirmed his dedication to the project and things began to fall into place.
Only a short time later, the trustees agreed to an open process, a public meeting that would allow the residents of Irvington to voice their opinions on what they like and dislike about the existing property, what amenities would contribute to the area, and the overall character the area should maintain. Everything was then summarized and distributed to the rest of the Village in a summer newsletter that also encouraged those who were not in attendance to offer their own suggestions. "This is a particular case where everything went so well that the community’s involvement had a major impact on how this project has been redesigned. The fact that so many people came out, and that they were so productive and so thoughtful in the way they made their suggestions, and were so in sync — it was undeniably important and positive," said Derby.
Preserving view sheds of the Hudson River, Matthiessen Park, Main Street, and the New York City skyline were a definite concern for local residents. Also, the proposed parking structure that would alleviate the concerns of lost parking spaces was something residents wanted without it becoming an eyesore. Residents wanted a destination environment that would be a social, eclectic hub that still maintained the grace and charm of the village.
The architects and owners, who were present at the initial meeting, took note of the residents’ concerns and suggestions and implemented them in their idea of how the project should be modeled.
While phase one was a great success with the overall community, the second stage of the process would involve individual meetings with a Village Trustee and Mayor Flood to address the specifics of the project. "The trustees did an excellent job outlining the broad priorities in a concrete way for the owners and the architects of the project," said Derby.
The first meeting involved Flood and Trustee Nicola Coddington in which the architects and owners were given the broad priorities and perspectives which the residents of the community had agreed upon. At the second meeting with the Mayor and Trustee David Klassen, concepts were presented on how to address some of the issues from the first meeting. After those meetings, Derby and the owners got together, having enough information to present a new concept for the third meeting. Although there was some concern about all the criteria which the Village and residents had laid out, the team of Derby, architects, and owners decided that not only were they going ahead with the project, but they were going to do it the "Bridge Street Way." "The Bridge Street Way" can be described as doing something "in a really well thought out way" that is "not second rate but successful and of quality."
When it was time for the third meeting with Mayor Flood and Trustee Patricia Ryan, the team had a well-designed concept that included an open café and a multi-level parking structure. There was some concern over the potential obtrusiveness of the parking structure which they agreed would be redesigned for the next meeting. At the fourth meeting with Flood and Trustee Erin Malloy, there was a reiteration of repositioning the parking structure, and the decision was made to place it parallel to West Main Street — an area where it would be least visible while still being easily accessible.
A public meeting was scheduled for November 15, at the Irvington Public Library, to update the community on the latest concepts for the development. If all goes well, the next stage will be to draft a zoning ordinance to reflect their plans.






