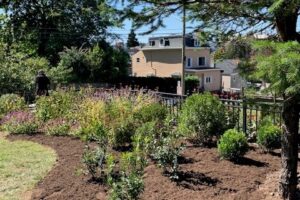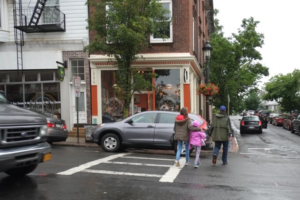Now filed at both Tarrytown Village Hall and the Warner Library is the Final Environmental Impact Statement ( FEIS) for the Wilson Park project known as "The Legends." The actual document is two inches thick with single-spaced 8 1/2 – inch pages of comments and answers to various questions and suggestions from Village officials and citizens.
The next step for the builder and the Planning Board, as Lead Agency, will be to summarize all of this detail into what is known as the "Findings" followed by a Site Plan which will tell the builder exactly what construction steps must be taken in the building of the project.
The original plan called for a "Preferred Cluster Plan" involving 26.34 acres of open space on the total available acreage of 48.1 acres. However, with a two year Public Hearing process, input from the Planning Board, the Village Trustees and the public has resulted in what is known as the "Enhanced Park Plan" and now represents the preferred alternative. The new plan calls for 14 residential lots rather than the original 17 and would provide for an 11.38-acre public park on the southwestern parcel, which the Village would purchase from the property owner for 1.2 million dollars. The "Enhanced Plan", as described in the FEIS, also contemplates a further option agreement whereby the Village will have an opportunity to purchase additional lots, either lots numbered 1 and 2 which must be purchased together or lots 3 and 4. This agreement is separate from the 1.2 million dollar "open space" land purchased by the Village. Should this option be accepted, Tarrytown may want to raise funds for this additional purchase. This would ensure the continued use of a significant portion of the site by the public; in fact, all purchases together would represent roughly 64% of the 48- acre site as open space, including trail easements.
Based on various chapters in the FEIS document, literally hundreds of details are considered, and many of them are hardly settled as of this writing. One of the most contentious sections in the document is that which pertains to the drainage off the site down toward the Tarrytown Lakes. According to the document, studies on existing drainage studies were conducted by the Village Board through the firm of Dvirka and Bartilucci. "Existing and Proposed Hydrology" plans were also included in the document. A separate report by Dvirka and Bartilucci commissioned by the Village also provides a management plan for the watershed. A more recent study on the condition of the Lakes was done by Professional Consulting, LLC in January 2006, and a report by Dr. Paul Mankiewicz on Slope Drainage was completed March 3, 2006. A final study will be prepared to address the final project layout that is ultimately chosen.
Similarly detailed sections and maps are devoted to other major concerns such as site disturbance, i.e., surfaces for roads and driveways, trees, houses and lawns. A major section is devoted to traffic. An analysis is given of the amount of taxes that will be generated by the homes along with an analysis of the number of students that will be added to the school system. The document includes a look at making sure the visual impact of the project will not jar the senses or interfere seriously with the bucolic nature of the land as it now exists.
Finally, the necessary changes to existing zoning laws are detailed. Nevertheless, whatever happens as the project develops, there should be no surprises. Arguments yes. But in the two-plus inches of paper details, very little, if anything, has been overlooked!






