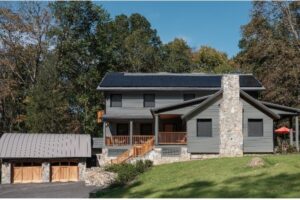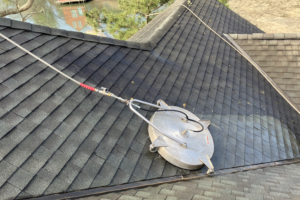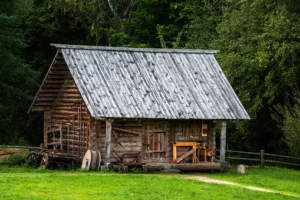
The Bigger Bathroom
In new construction, I see it a lot: a masterbath as big as the masterbedroom itself. Once viewed as strictly a utilitarian space, only large enough to house the bare essentials, the masterbath has morphed into a luxuriously outfitted spa.
Whereas the toilet was once in plain view, now you might have to try a couple of doors to find it — it has a dedicated room within the bath. Fancy soaking hot tubs or the perennial favorite — the whirlpool — must be sited to have a great view or at least a romantic setting within the bath, and the shower, always oversized, now comes loaded with amenities: benches, steam, wall-mounted jets, handheld showerheads and numerous options in overhead and ceiling mounted showerheads with every conceivable kind of spray adjustment from downpour to mist. Hire professional plumbers to install these new plumbing fixtures to avoid DIY disasters. If you’re in need of professional plumbing services in Conover, NC, you may hire someone from companies like Hall’s Plumbing. You may also use this Local Expert Finder here if you’re looking to find the best plumbing services or any other services you may need!
If you live near Portland or elsewhere in the location, you can go to this site for your plumbing needs.
In some instances, exercise equipment and lounging furniture has moved into the bathroom and so it follows that the bath must be outfitted with refrigerated compartments to keep bottled water and sports drinks close at hand. TVs, telephones, computers and sound systems are commonly incorporated now. Why leave home — one can virtually conduct business from the comfort of one’s bathroom…
The Smaller Layout
But what about those of us who fall in love with an older home, a home that pre-dates the contemporary craze for supersized bathrooms? What are we to do? Don’t worry, with a bit of ingenuity you can create a satisfying sense of luxury in a small space too. The bath pictured here was reconfigured with the master suite as part of a renovation to a colonial style home that is exceedingly charming but definitely smaller in scale.
The original bath was quite tiny as was typical of the era in which the house was built and the reconfigured bath, while it stole a bit of space from the bedroom, was not large by McMansion standards: it was a long rectangle: seven feet wide by fifteen feet long with the entry on the short side and a newly created bank of windows facing it from the other end. As per chimney care professionals, the back side of a brick chimney projected into the space on one of the long sides creating a further space-planning challenge.
Regardless of the tight space, the architect and designer had to incorporate all the requisite modern amenities. First, the tub (the latest in whirlpool technology) was placed inside the bank of windows at the far end of the room and that worked nicely since it provided a pleasing view of the surrounding countryside while bathing. Then the toilet room and the shower just naturally fell into place on either side of the chimney projection leaving just enough room for a vanity with double sinks across from the chimney and voila — the basics were in place. If you’re seeking for a professional help to achieve this kind of things, you can just visit chimney cleaning experts at Willard Power Vac to opt with your concerns and needs relating to such.
Practicality Means Storage
It being a relatively small house, we wanted to maximize storage, so we resisted the siren call of those sexy pedestal and vessel sinks and opted instead for a custom-designed vanity. To create an illusion of space, we used the time-honored trick of mirroring the wall above the vanity and then framed it with small built-in cabinets on either side for additional storage. (What ever happened to medicine cabinets?) Crystal sconces mounted directly on the mirror and a matching chandelier on the ceiling provided just the right amount of lively sparkle.
There was enough clearance between the chimney and the vanity to accommodate a long but shallow bank of custom cabinets. While only one foot deep, they are more than adequate for storing towels, socks, underwear, sundry bath items and a few open shelves even provide space to display treasured photos and accessories. The tops of the cabinet doors were finished with seedy glass panels — seedy glass is a great way to provide the open translucent quality of glass while masking the contents inside. These Bathroom professionals do quality work, yet are very affordable bathroom installers. Call Bathroom Renovation for your bathroom needs.
White Open Space
To keep the smallish room light and airy we favored white materials; for the floor, tub deck and vanity top we used an old classic — Carrara marble: the tumbled version on the floor because it has a bit of “tooth” to prevent slipping and the polished version on the counter tops to repel water. Continuing the white theme, the shower was finished with colorless glass tiles via sandblasting. Our tile setter, who is a perfectionist, really disliked the irregular edges of the tile but I loved the resulting combination of texture and translucence. Some people like the purity of all-white but I’m afraid I’m a confessed color addict so we brought color in by painting the cabinets in the owner’s favorite color, a soft green.
The Warmth of Luxury
One need never be cold in this bathroom, the homeowner insisted on radiant heating in the floor (so delicious in the winter…), a heat lamp in the ceiling outside the shower door, a large electric towel bar, and, with great credit to her vision, the homeowner had a gas fireplace installed on the wall adjacent to the tub deck. With the flick of a switch, one can turn on the fire. Who cares about volumes of space — in my book it doesn’t compare to the luxury of bathing by the light and warmth of a fire on a winter’s day!
Barbara Sternau is an Interior Designer with offices at 37 Main Street in Tarrytown. bsternau@optonline.net







This blog is beneficial! Thank you so much for sharing. I am excited to read your other posts.